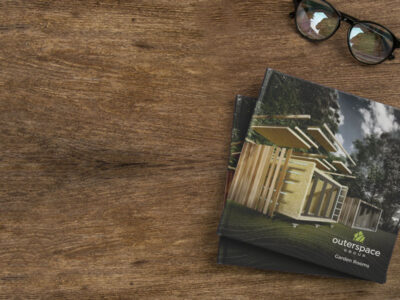In recent years, SIPs have been gaining popularity as a modern alternative to traditional building methods like timber frame. Here, we’ll explore the benefits of SIPs, compare SIPs vs timber frame, and help you make an informed decision for your next building project.
When considering SIPs as an alternative to timber frame construction, it’s essential to understand the key differences between the two methods. Both have their advantages and considerations, so let’s compare SIPs and timber framing in various aspects:
Thermal Efficiency
SIPs outperform timber-framed buildings in terms of thermal efficiency. Tests suggest that SIPs are five times more airtight than traditional timber frames. This superior airtightness ensures reduced heat or cooling loss, resulting in lower energy consumption and increased comfort.
Timber frames on the other hand may have lower insulation values and additional insulation and measures need to be taken to achieve comparable thermal efficiency to SIPs.
Strength and Durability
While both SIPs and timber frames are lightweight construction methods, SIPs offer greater strength and durability. SIPs form a structural shell that can be up to seven times stronger than timber frame buildings. This strength allows SIPs to withstand extreme weather conditions and makes them a reliable choice for long-lasting structures.
Speed of Build
When it comes to construction speed, SIPs have a significant advantage over timber frames. SIPs are prefabricated off-site, allowing for faster installation and reduced on-site labour requirements. The panels are custom-cut to fit the specific measurements of your project, eliminating the need for on-site cutting and reducing potential errors and waste.
In contrast, timber frames require on-site cutting and assembly, which can slow down the construction process. SIPs can be up to 60% faster to build compared to timber framing, making them an attractive option for projects with tight timelines where labour costs can be significantly reduce.
Waste Reduction
SIPs minimise waste during the construction process due to their prefabricated nature. The panels are manufactured according to precise measurements, resulting in minimal on-site waste. This efficiency not only reduces costs but also contributes to a more sustainable and environmentally friendly building method.
Timber framing, on the other hand, requires on-site cutting and assembly, resulting in more waste generation. The need for precise measurements and cutting on-site can lead to increased material waste, making SIPs a more eco-friendly choice.
Cost Considerations
While SIPs may have a slightly higher upfront cost compared to timber framing, they offer significant long-term savings. The superior insulation and airtightness of SIPs result in lower energy consumption and reduced utility costs.
Timber framing may have lower upfront costs, but the need for additional insulation can increase the overall project cost. It’s essential to consider the long-term benefits and cost savings when comparing SIPs and timber frames. The additional costs of SIPs is more than compensated but the significant reduction in assembly labour.
Conclusion
When deciding between SIPs or timber frame, several factors need to be considered. Your budget, project timeline and energy efficiency goals play a significant role in determining the best construction method for your needs. Acoustic benefits also come into play as SIPs are significantly better at reducing sound transfer.
If you’d like to find out more and want to talk to one of our team to discuss SIPs vs timber frame in more detail, just reach out to one of our team. If you’re wanting a SIP building constructed, we can connect you with one of our install partners that best suits your project and location as we have install partners across the UK. They can also provide expert guidance and help you make an informed decision based on your budget, timeline, energy efficiency goals, and design preferences.
Embrace the innovation and efficiency of SIPs to create a sustainable and comfortable living space that stands the test of time.
Outerspace are a manufacturer of Structural Insulated Building kits. Providing delivery of a full SIP building kit. A kit includes everything needed to build a secure weatherproof structure. We’re based in Wrexham, North Wales and available to help with your project.



