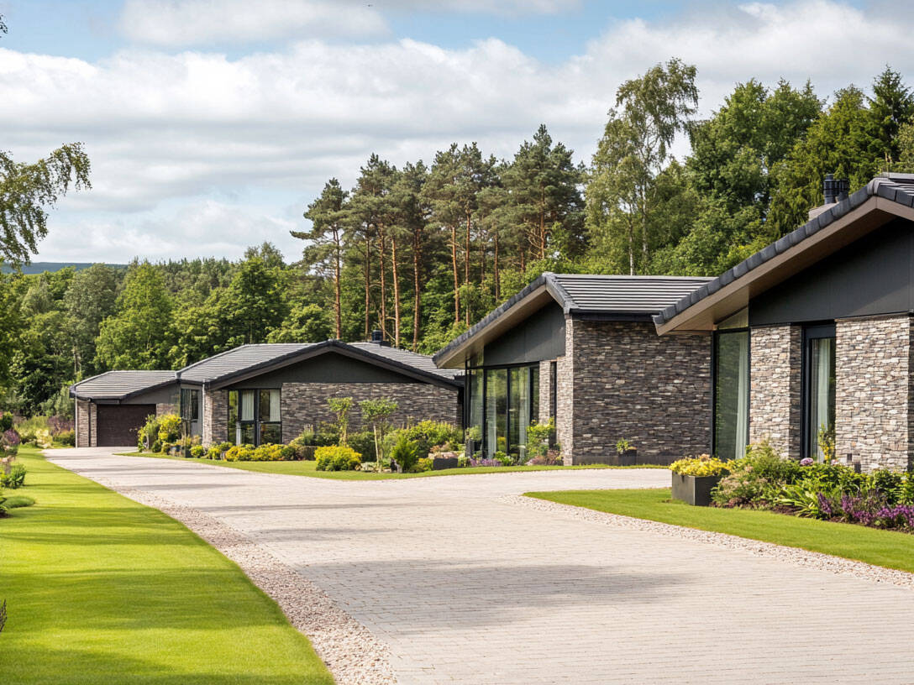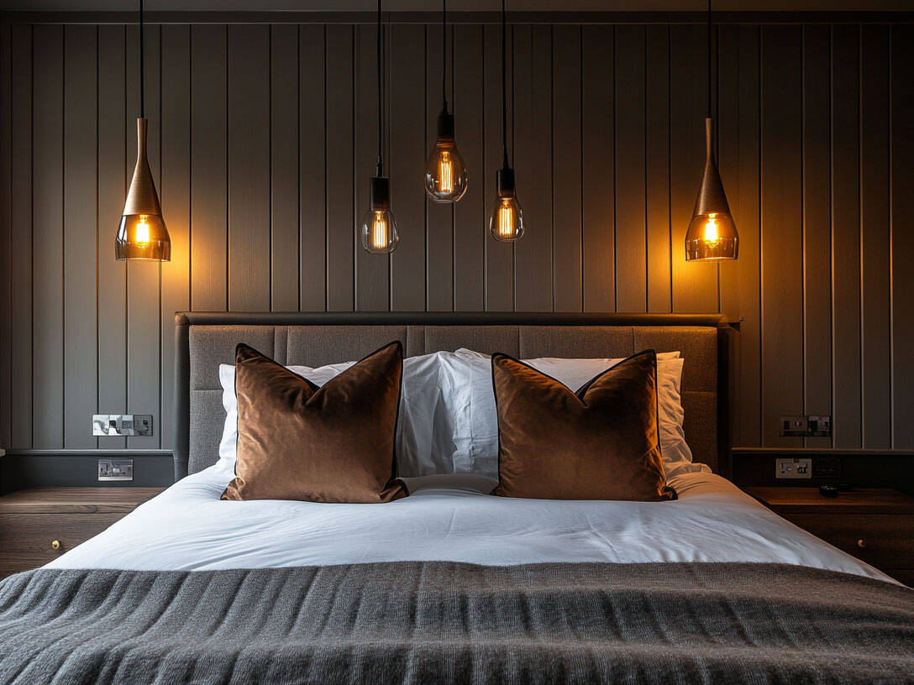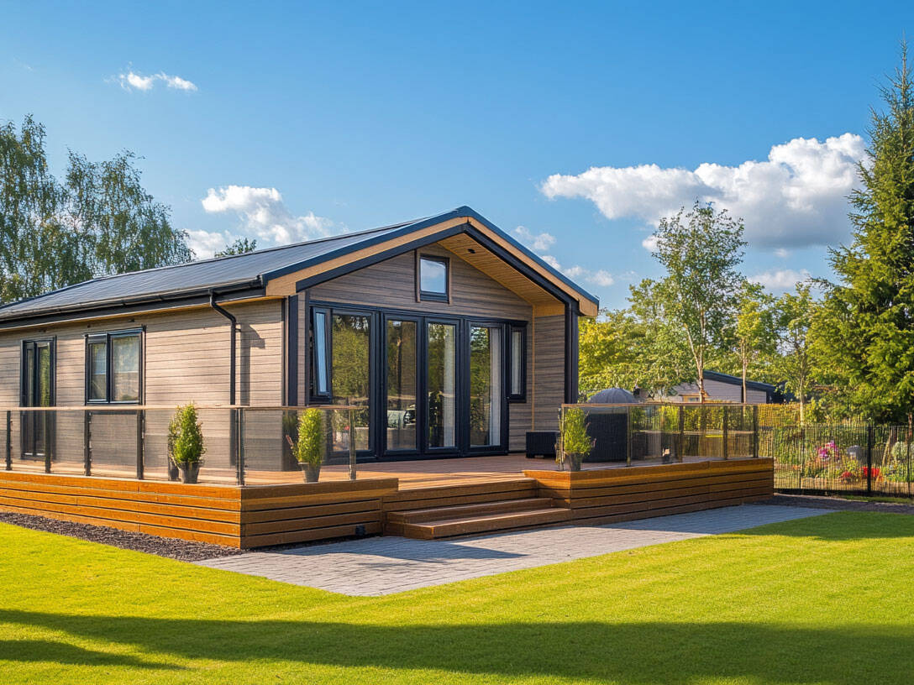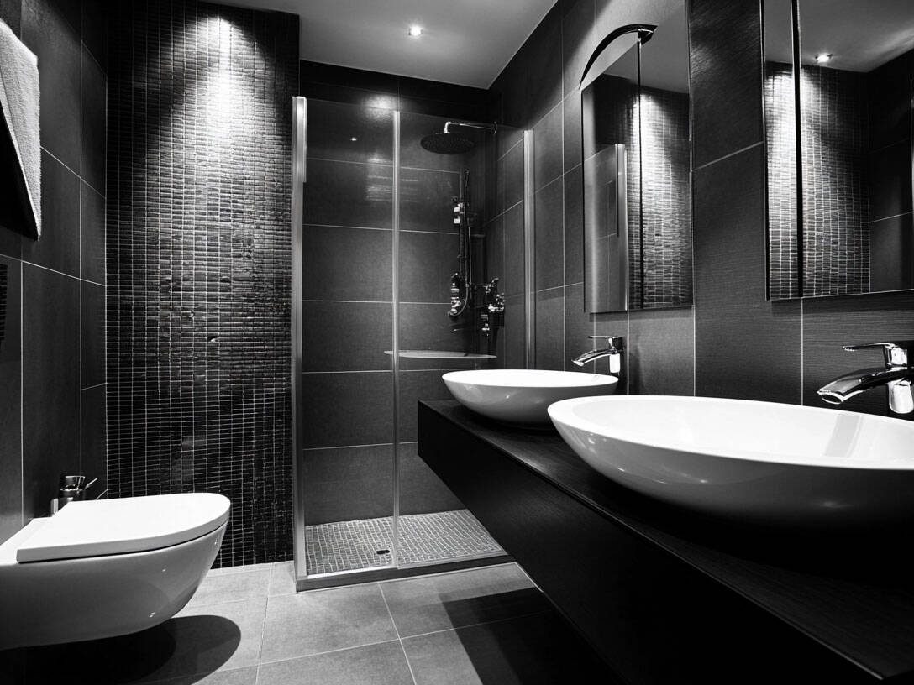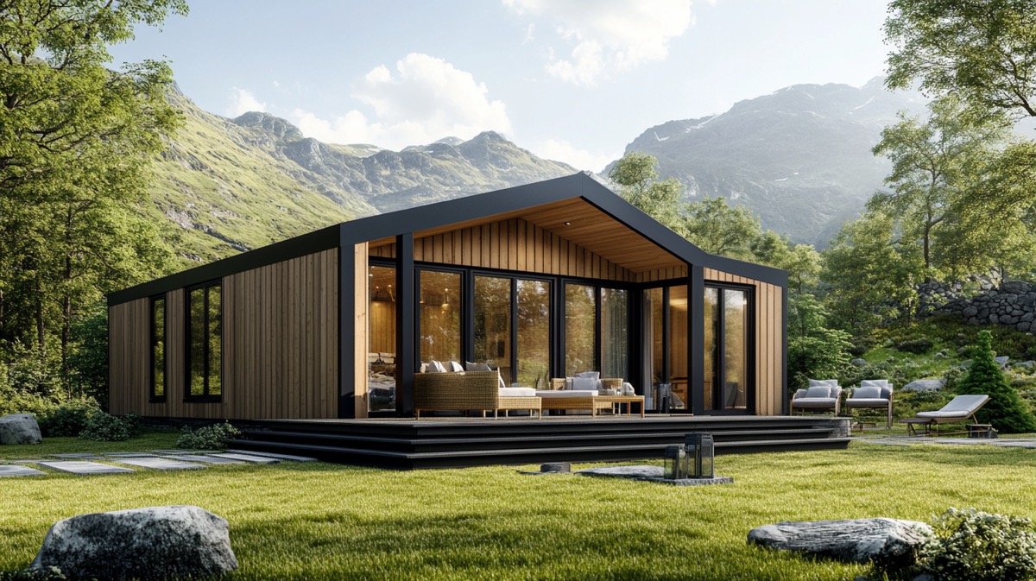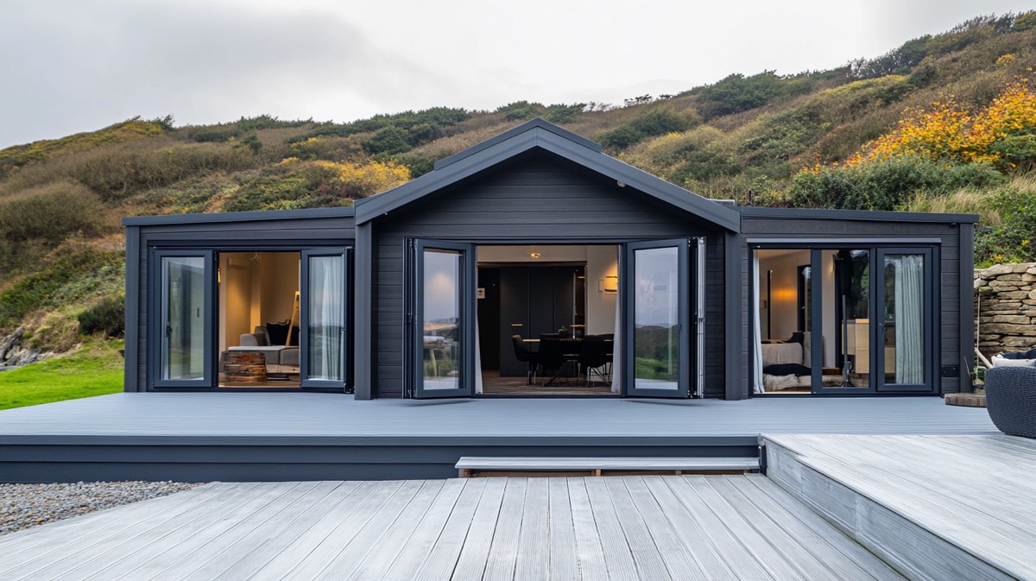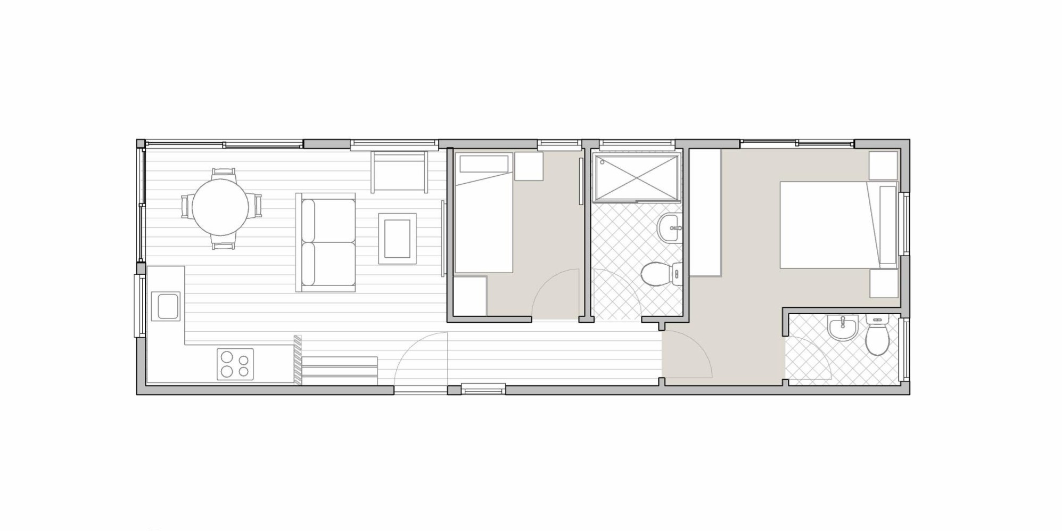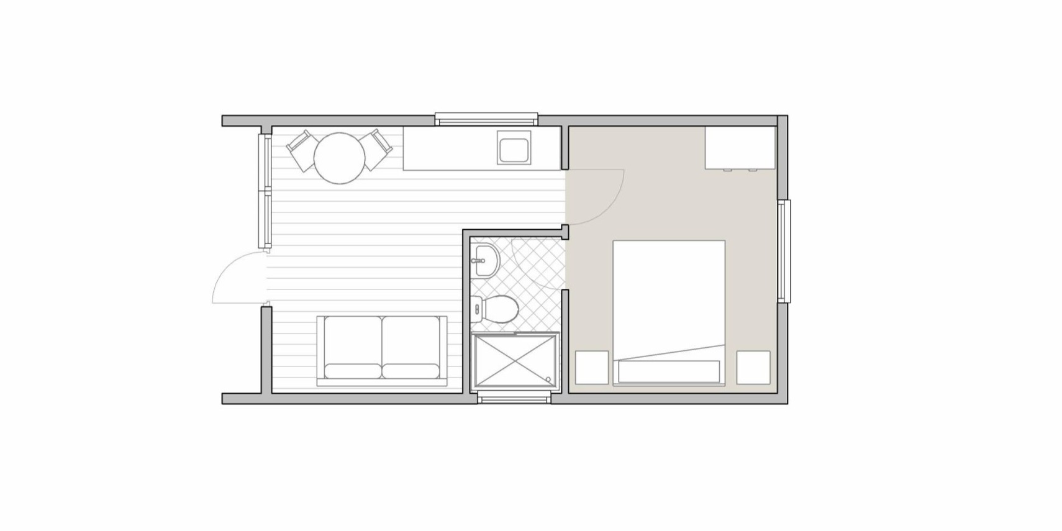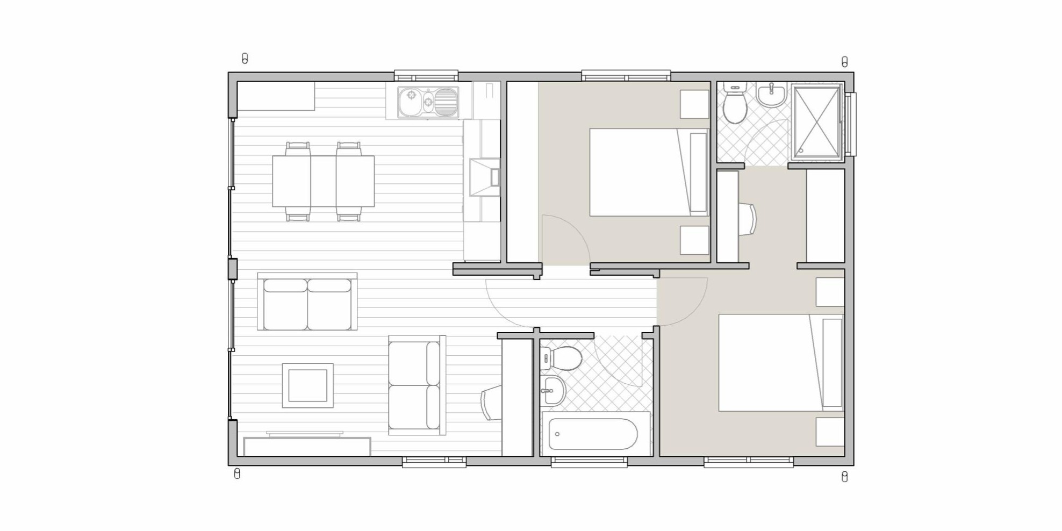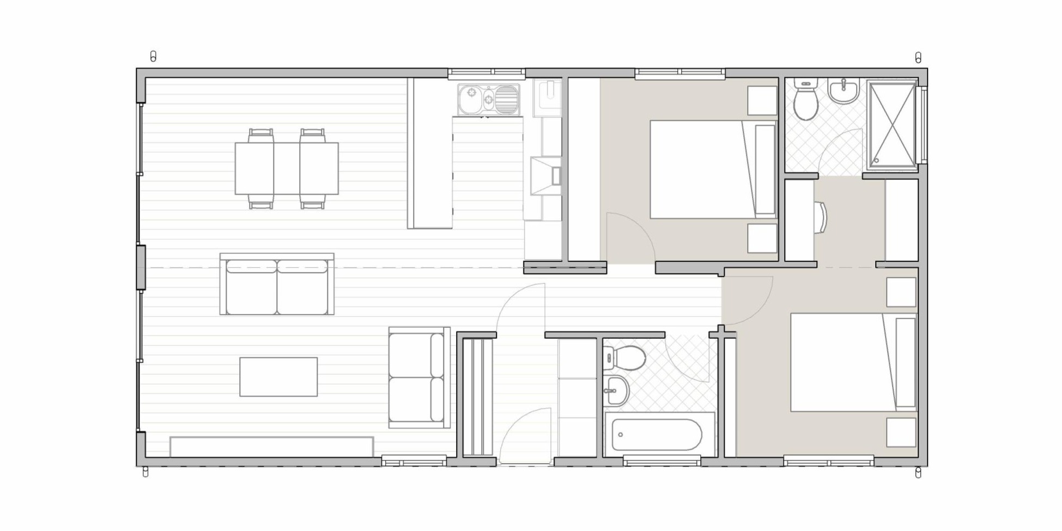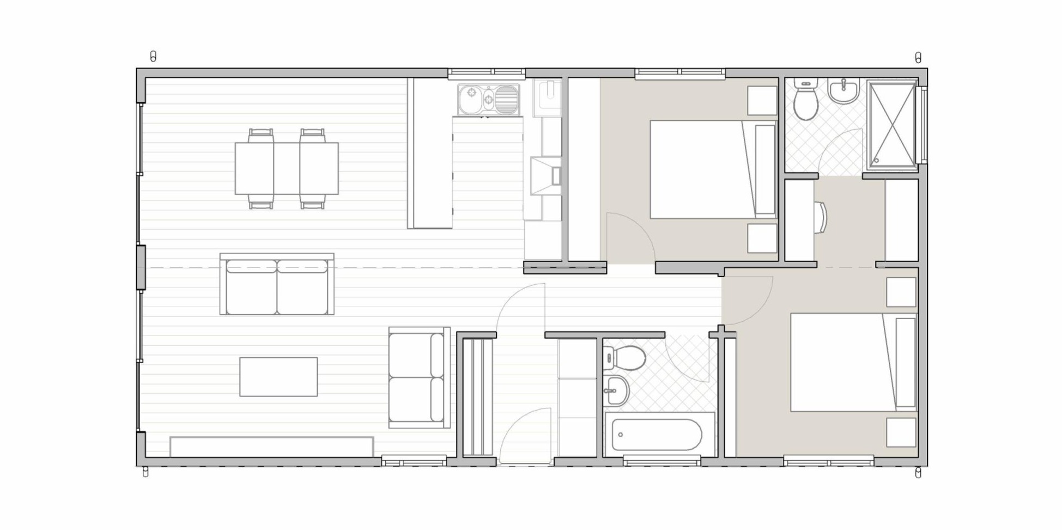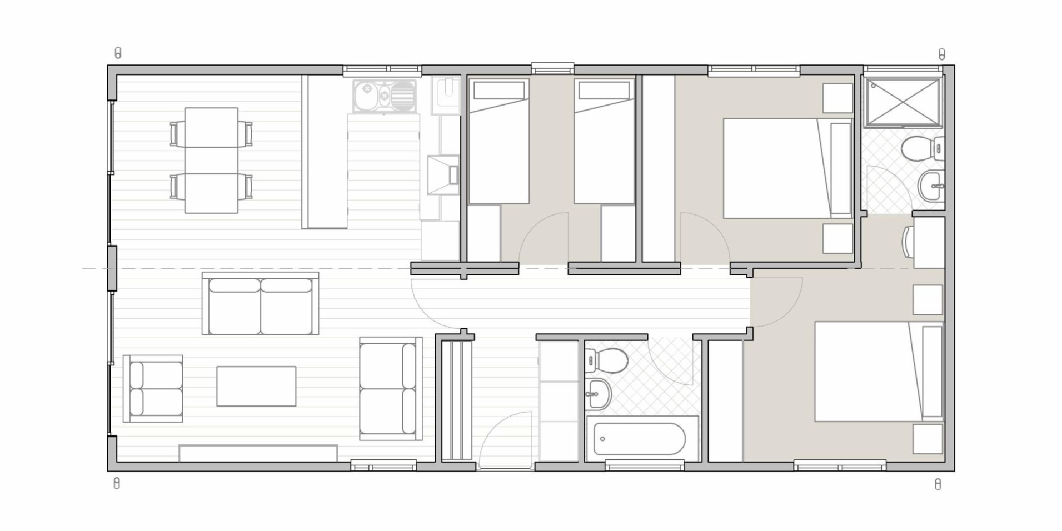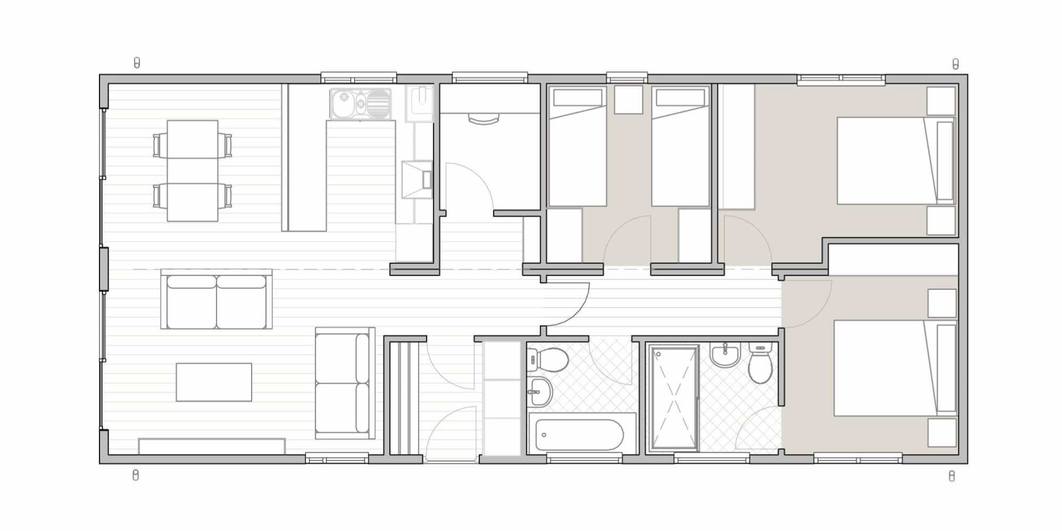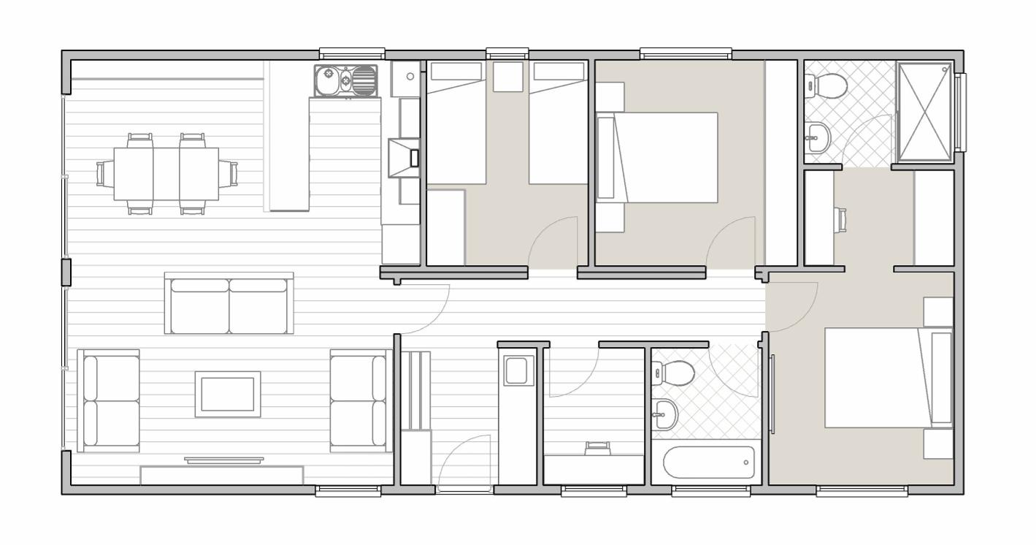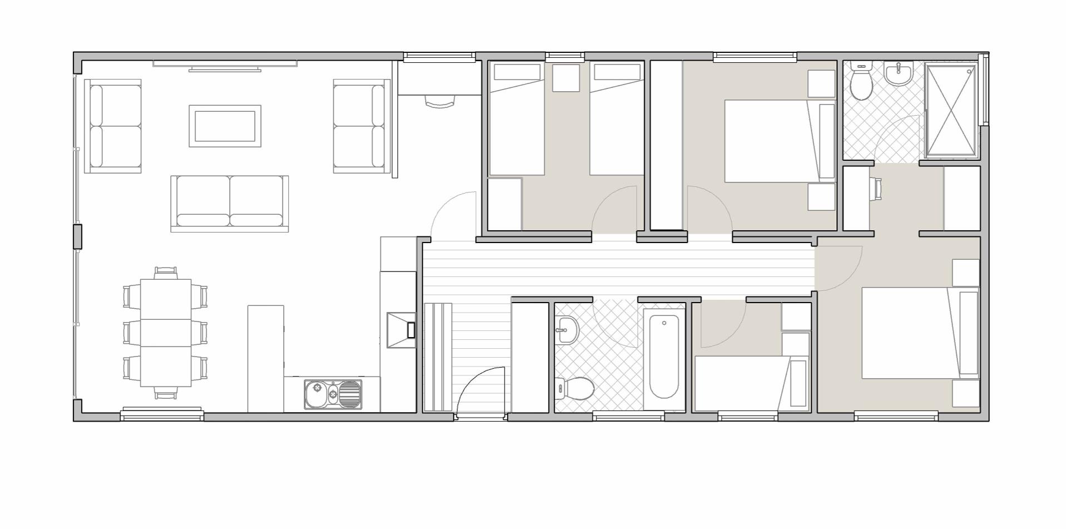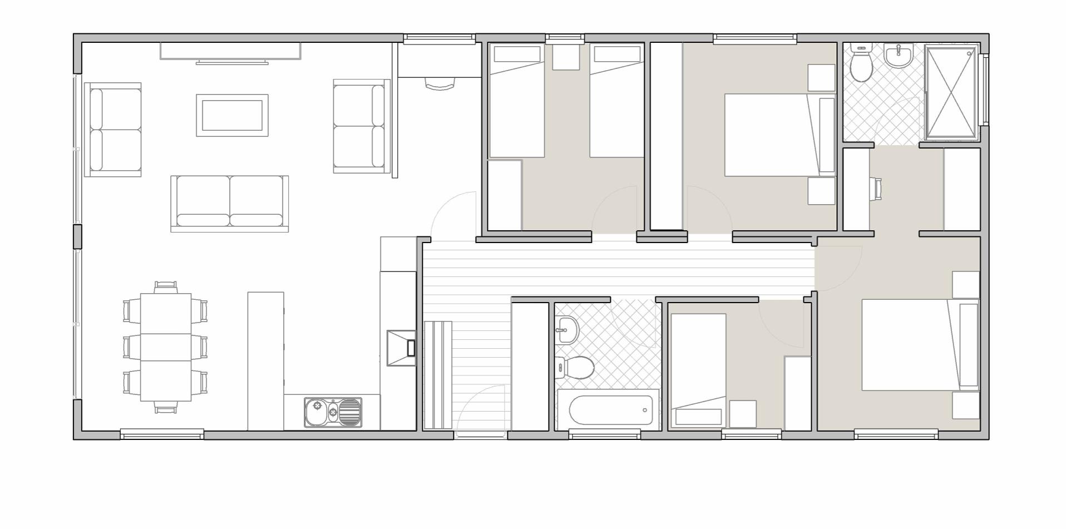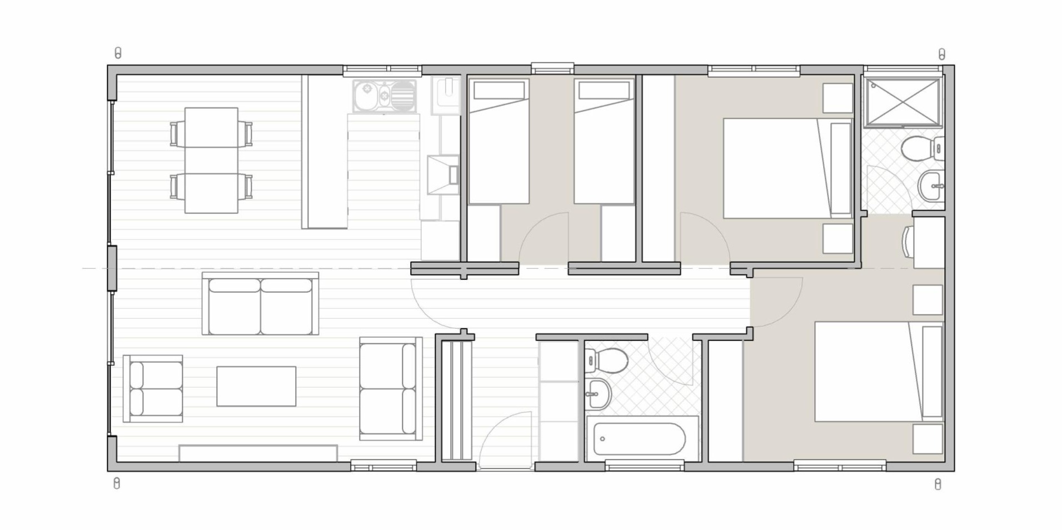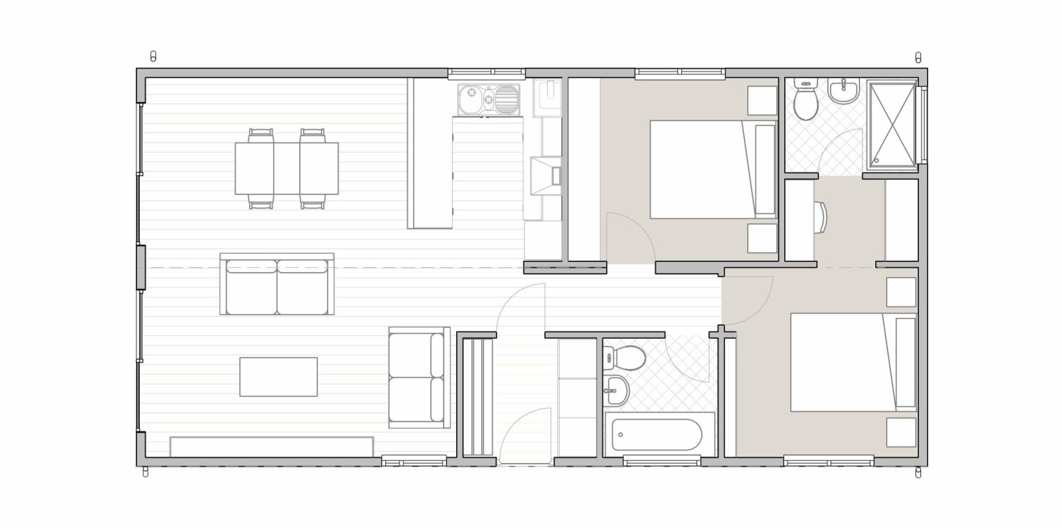Modernising Park Home Living
Outerspace Buildings are revolutionising park home living. We're challenging conventional designs and introducing modern, stylish homes that prioritise both comfort and practicality. Discover park homes that reflect contemporary living, where every detail is thoughtfully considered.

Sustainable Park Home Communities
Building Sustainable Park Home Communities for the Future. We prioritise sustainability, employing eco-friendly materials and construction techniques to minimise our environmental impact.
Our park homes feature superior thermal efficiency, providing year-round comfort and reducing energy costs. Discover modern park home living with open-plan layouts, ample natural light, and integrated technology, all designed to elevate the resident experience.
Your Dream Home, Your Way
We’re excited to introduce our unique 3-step process, designed to put you in control of creating your dream home. It’s simple, innovative, and all about you!
Just remember, this guide is here to help us get a clearer picture of your ideal park home.
Find Your Exterior Style
Browse through our range of stunning home designs and select the look and feel that perfectly matches your vision.
Choose a Size
Choose the footprint size that best suits your site and budget. We offer a variety of options to ensure a perfect fit.
Select a Floor Plan
Explore our diverse range of floor plans and pick the layout that complements your lifestyle and preferences.
2.Choose a Size
Choose the footprint size that best suits your site and budget. We offer a variety of options to ensure a perfect fit.
Single/Twin
Bedrooms
Width
Length
Single
1 Bed
13ft (4m)
25ft (7.6m) -> 55ft (16.7m)
Single
2 Bed
13ft (4m)
38ft (11.6m) -> 55ft (16.7m)
Twin
2 Bed
20ft (6.1m) - Also available in 22ft (6.7m)
32ft (9.8m) -> 55ft (16.7m)
Twin
3 Bed
20ft (6.1m) - Also available in 22ft (6.7m)
40ft (12.2m) -> 55ft (16.7m)
Twin
4 Bed
20ft (6.1m) - Also available in 22ft (6.7m)
48ft (14.6m) -> 55ft (16.7m)
3.Select a Floor Plan
Discover our selection of thoughtfully designed floor plans, each created to suit a variety of lifestyles and resident preferences.
Select the layout that best aligns with the needs of your residents, blending both functionality and comfort to create the perfect living space. Whether you’re seeking open-plan living areas or cosy retreats for relaxation, our diverse range of floor plans offers something for every resident.
Each floor plan can be easily adjusted to fit your chosen park home design and size, ensuring a comfortable and practical living environment.

Cladding Collection
Cladding for your park home serves as both protection and a crucial design element. It provides weather resistance, soundproofing, and insulation, while significantly influencing the home's overall character.
From the timeless elegance of our Abodo wooden cladding to the sleek, durable composite options with their authentic wood grain texture, we offer a range of cladding styles to suit your personal taste. Browse our collection below and select the perfect finish to reflect your unique style and create a welcoming park home environment.
Doors & Windows
Our UK-made collection of aluminium and uPVC windows and doors are specifically designed to suit the modern aesthetic of our park homes. Offering a wide selection of styles, you can easily customise your park home, ensuring both comfort and a contemporary look that resonates with residents.

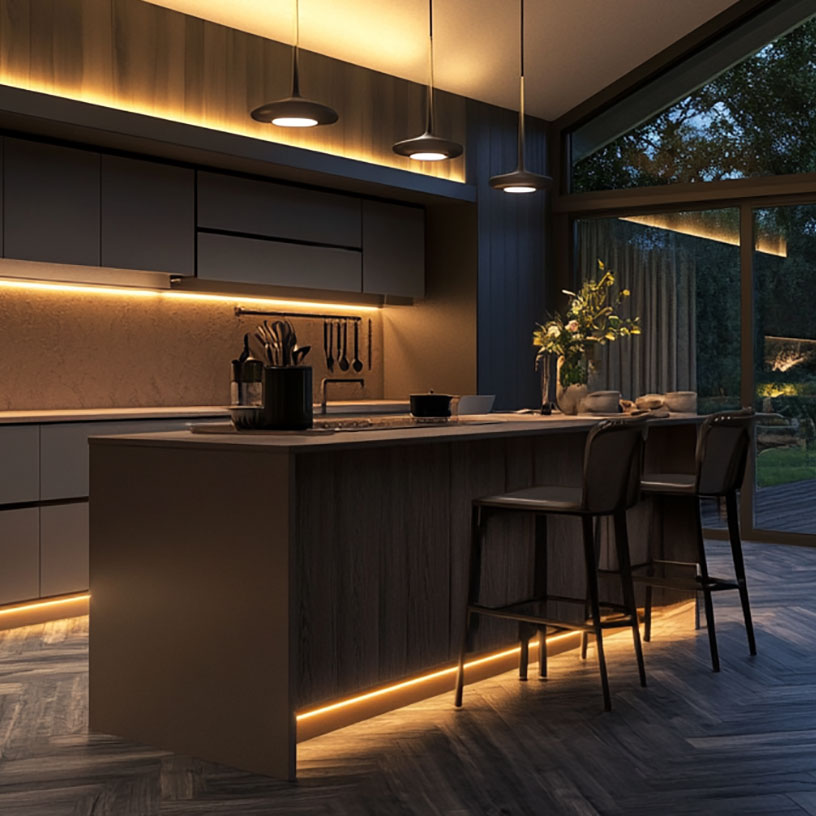
Kitchens
Understanding that the kitchen is the heart of any home, we've invested our passion and expertise into crafting modern, luxurious kitchens that are as beautiful as they are practical for residents.
Designed and manufactured to the highest standards, our kitchens radiate quality and sophistication, creating a space where residents will love to cook, dine, and socialise. We offer a diverse range of colour palettes, finishes, and styles to perfectly match the park home's design. From bespoke cabinetry and premium worktops to modern appliances and innovative storage options, our kitchens seamlessly blend style and functionality, elevating the park home living experience.
Bathrooms
Provide residents with a personal retreat in an Outerspace bathroom. We believe a park home bathroom should be a sanctuary, a place to unwind and rejuvenate. That’s why we design modern, luxurious bathrooms that prioritise both resident comfort and style.
We offer a range of design options to suit the resident's preferences, whether they envision a calming spa-like retreat or a vibrant, invigorating space. Choose from a variety of contemporary and classic styles, colours, and finishes to create a bathroom that reflects their personal taste. With spacious showers, deep soaking tubs, and clever storage solutions, our bathrooms are designed to provide a haven of tranquility in their park home.

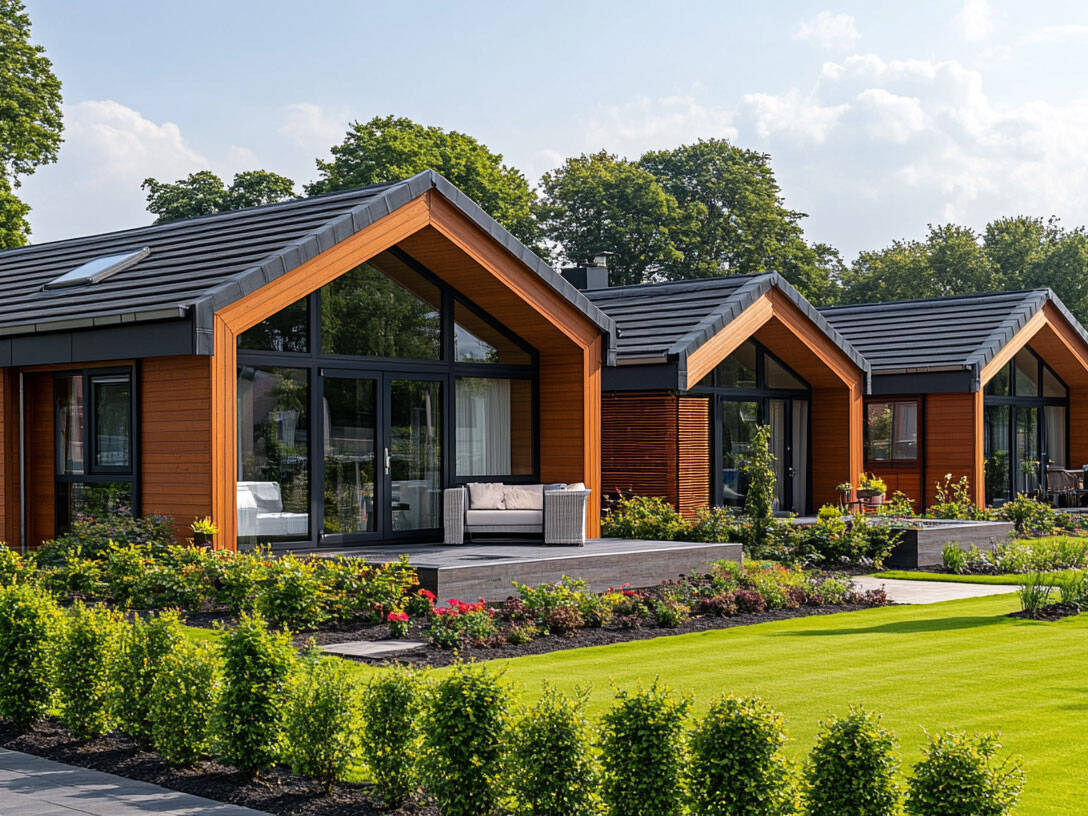
What’s Next?
After you've personalised your park home configuration, our dedicated sales team will provide you with a detailed proposal, including all your selected options.
We'll also offer a variety of customisation choices for external cladding, roofing, internal floor coverings, and bathroom and kitchen designs. These final touches will make your park home uniquely yours, ensuring both comfort and affordability.
Holiday Lodge Park Finder
With hundreds of fantastic holiday lodge parks across England, Scotland, and Wales, the choices can be overwhelming. That’s where we come in!
We’ve partnered with leading holiday providers and gathered detailed information on each park, ensuring you have everything you need to make an informed decision. From luxury lodges with all the modern comforts to cosy cabins nestled in woodland, your perfect holiday home awaits.
Imagine waking up to stunning countryside views, the peaceful sounds of nature, or the invigorating sea air, all from the comfort of your own luxurious lodge. Our comprehensive holiday lodge park finder is designed to help you discover the ideal escape, whether you’re planning a romantic break, a family adventure, or a tranquil retreat with friends.
Start exploring today and let Outerspace help you unlock the door to unforgettable lodge park holidays across the UK!
Featured Park
Hendre Rhys Gethin, Betws-y-Coed, North Wales
A tranquil haven situated on the outskirts of idyllic Betws-y-Coed, the gateway to Snowdonia. An exclusive development of privately owned lodges and holiday accommodation is ideally situated to experience the best the National Park has to offer.
